* Content and simulated images are for advertising purposed only.
The Quarter, 4 Units of Commercial Buildings (Shophouses) where
you can enjoy the finest quality of private accommodation,
combined with commercial space on Phet Kasem Road, connected
to Hua Hin – Khao Tao and Pranburi.
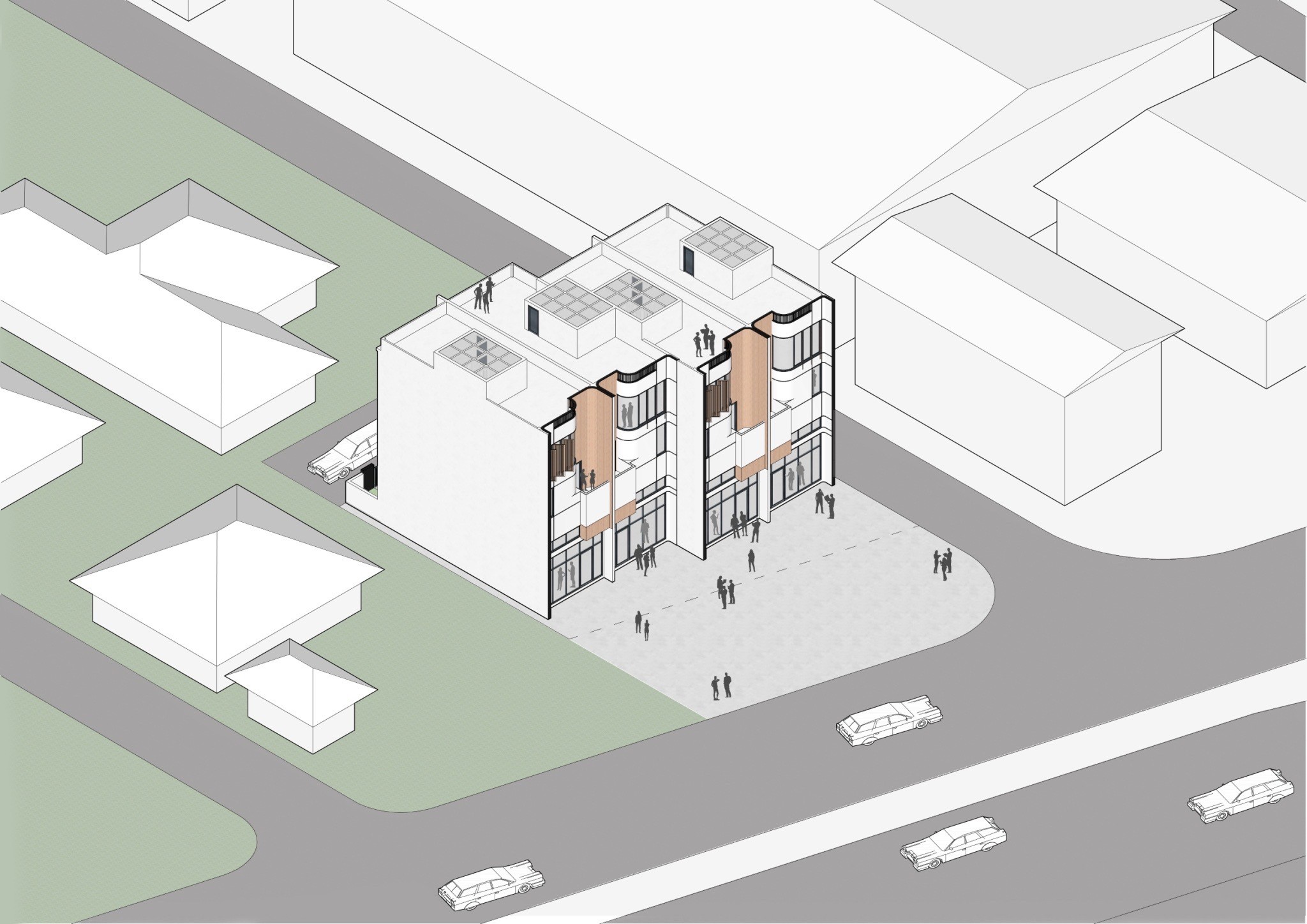

This location is the route for business and tourism. It is the perfect route for your dream business and independent living which is your identity
The Quarter project is designed for business and exclusive living which blend together perfectly. Your business will be more prominent than others in Hua Hin – Khao Tao area.The Quarter designed our Commercial Buildings (Shophouses) which you can adapt to suit your own business requirements and reflect your perfect lifestyle in the best location of the popular resort town like Hua Hin city which includes shopping areas, comfortable facilities, famous tourist destinations and natural tourist attractions.
Mostly people chose Hua Hin for discovering their inspiration. Whichever style you would prefer, the Quarter can fulfill your needs.


Commercial Buildings (Shophouses) which respond to
your life and reflect your perfect lifestyle with building’s able to adapt to suit your business & accommodation requirements.
Three and a half storeys with “Modern Contemporary style”
Ground Floor height is specially 5.4 meters and a width of 5.5 meters. The building is designed by ‘White, Wood & Green’ concept which is rounded corner in white and decorated with a wooden façade and Green space. Your unique building will be prominent in this area and your business will be in an attractive & pleasing environment.
Location :
Phet Kasem Road, Soi Hua Hin 142 (Soi Eden Garden Village)
Khao Tao Sub-District, Hua Hin District, Prachuap Khiri Khan province.
Project Type :
Three and a half – storey building.
Total Unit :
4 Units
Building Style :
Three and a half -storey building, Utility area ranging 315.6 square meters Ground floor (1st Floor) for Business and Mezzanine floor; 4 Bedrooms with 4 Bathrooms.
Facilities :
Central Road (At the back of the building)
Project status :
Pre-Sale
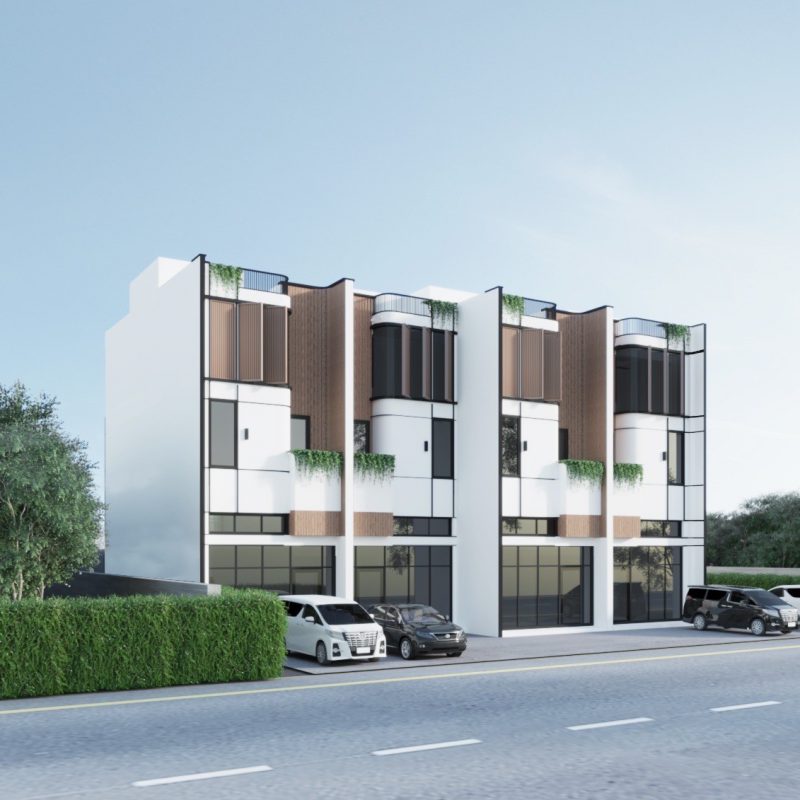

5.5 Meters Width
5.4 Meters Height
Designed for fully
business space.

Two entrances to the building with central road at the back of the building. Allocate the separated spaces of Commercial (Business) and residential (Living).
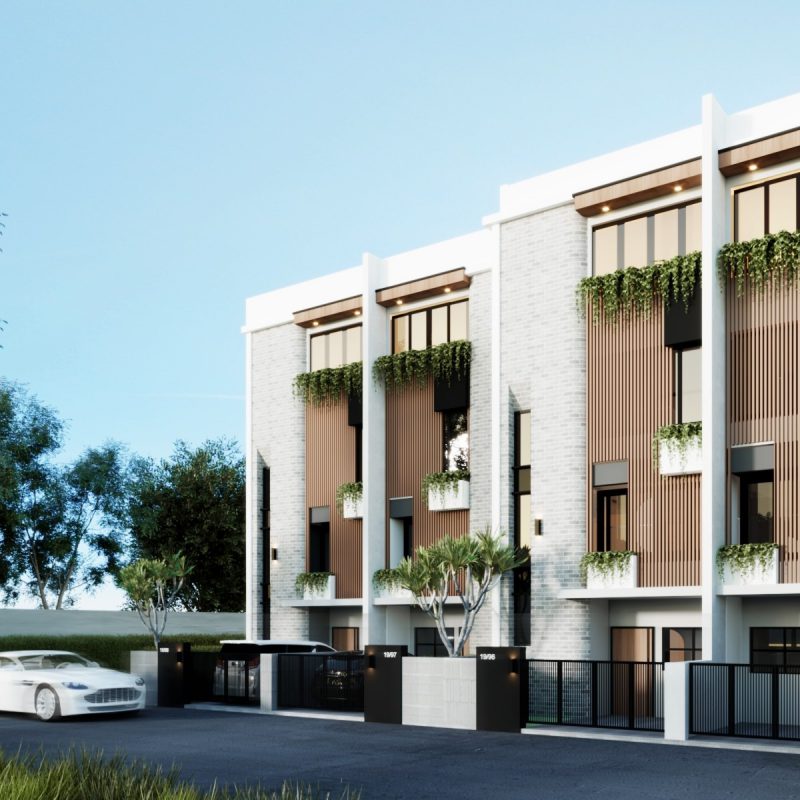
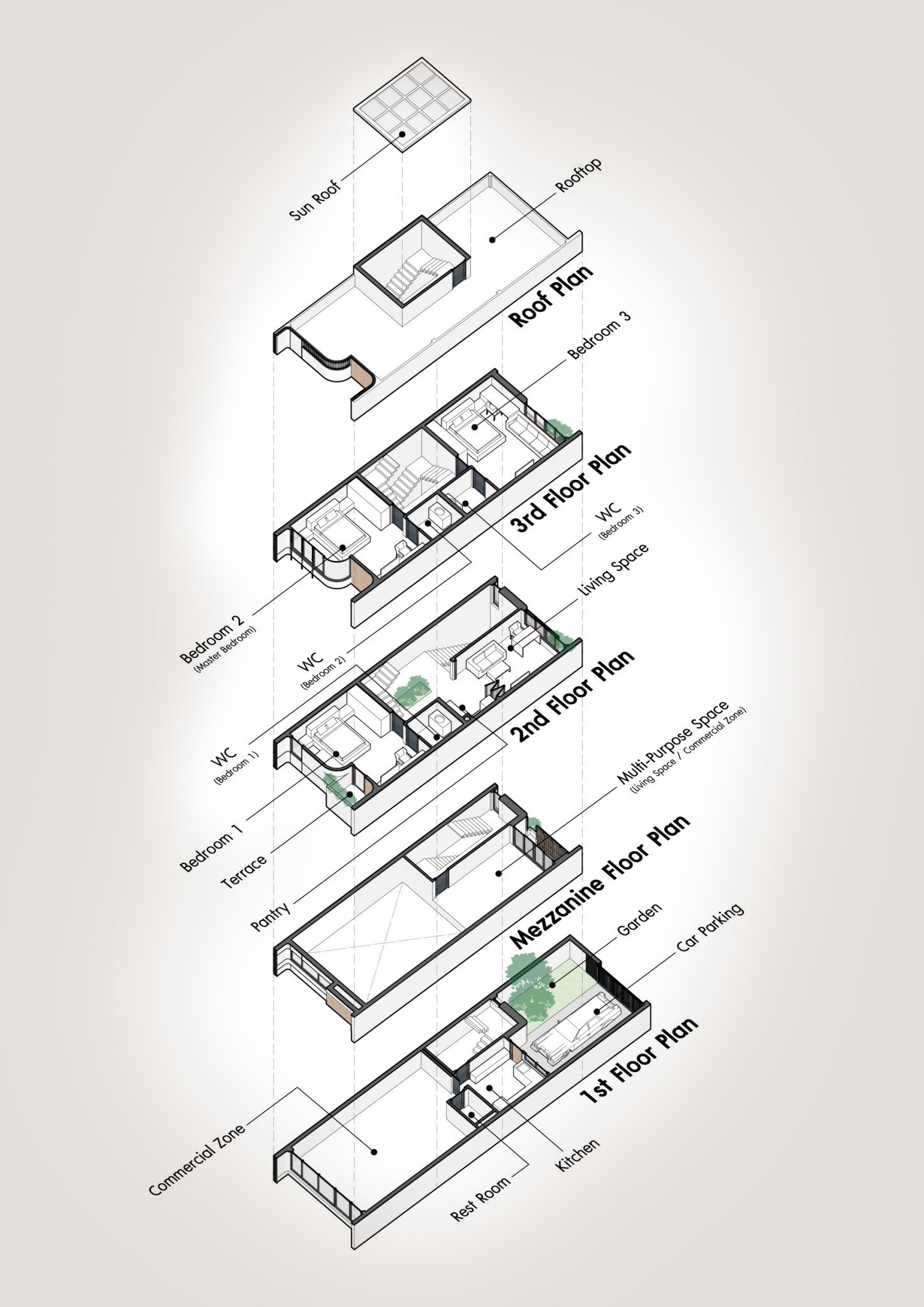
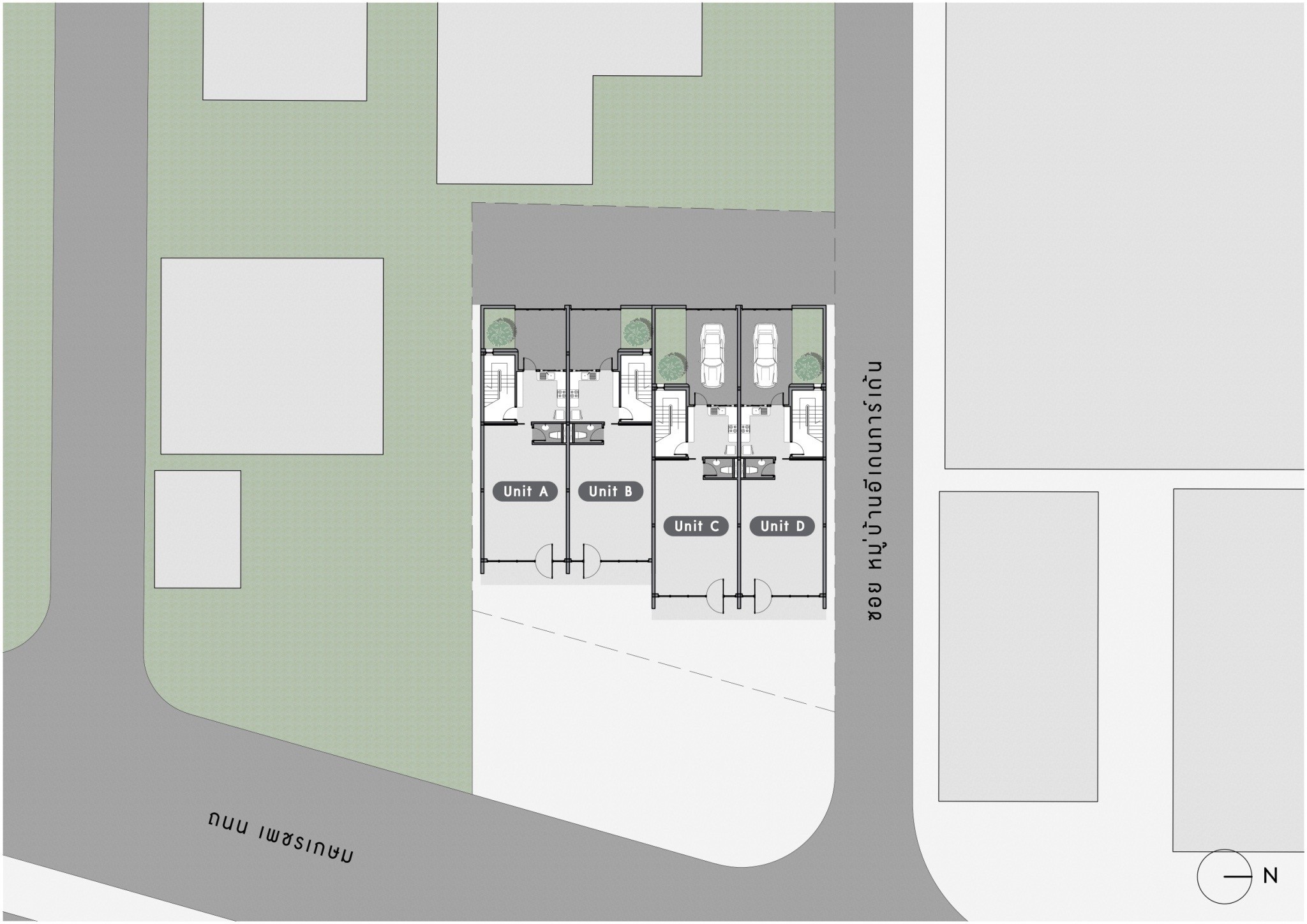
4 Units of Commercial Buildings (Shophouses).
Next to Phet Kasem Road
Central Road (At the back of the building. for Unit B, C, D)
4 Units of Commercial Buildings (Shophouses).
Utility area ranging 315.6 square meters with 5.5 meters width.
Three and a Half- storey building for Commercial (Business) and residential (Living).
4 Bedrooms with 4 Bathrooms and 2 car garages (In front of the building).
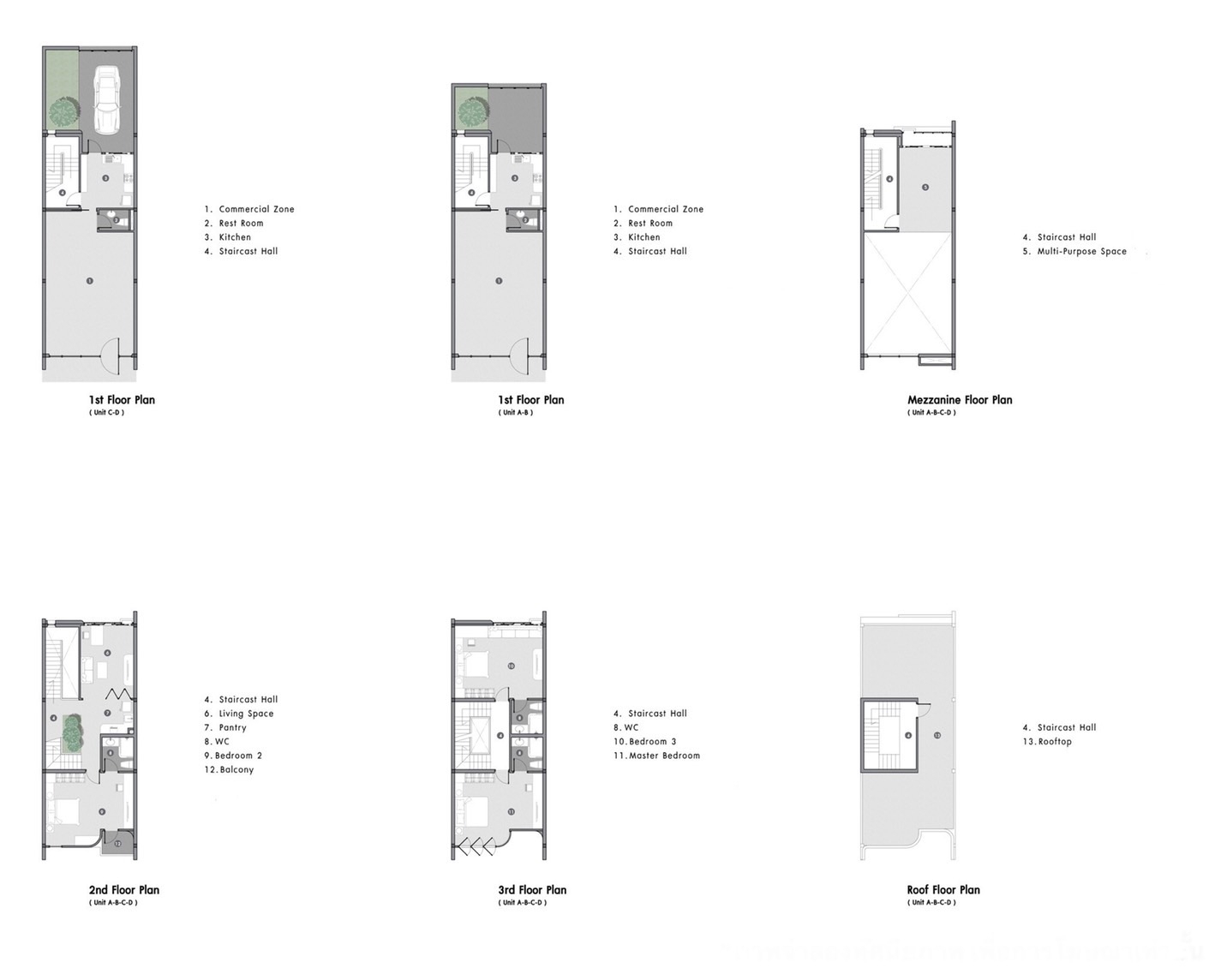
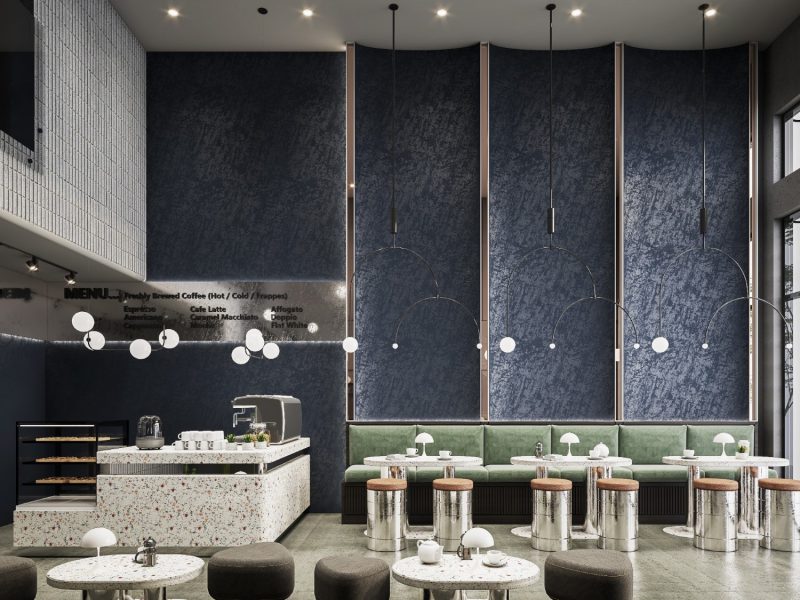
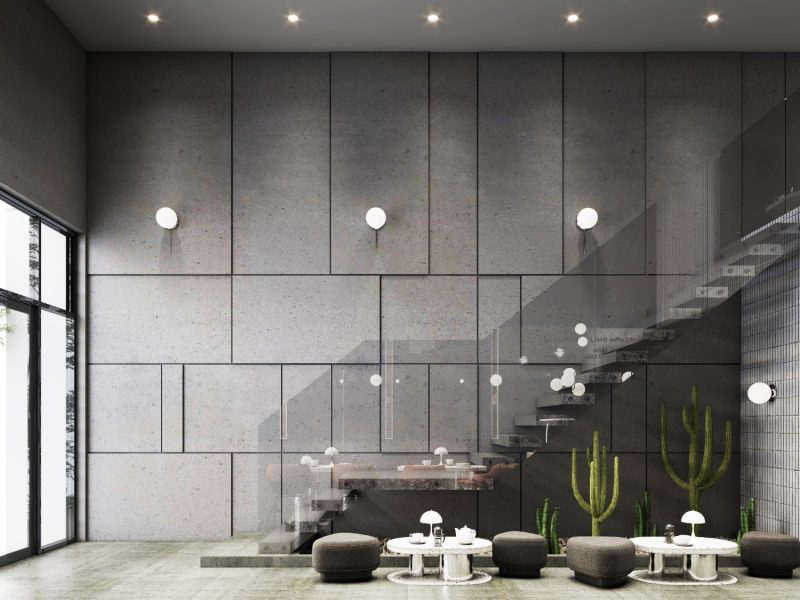
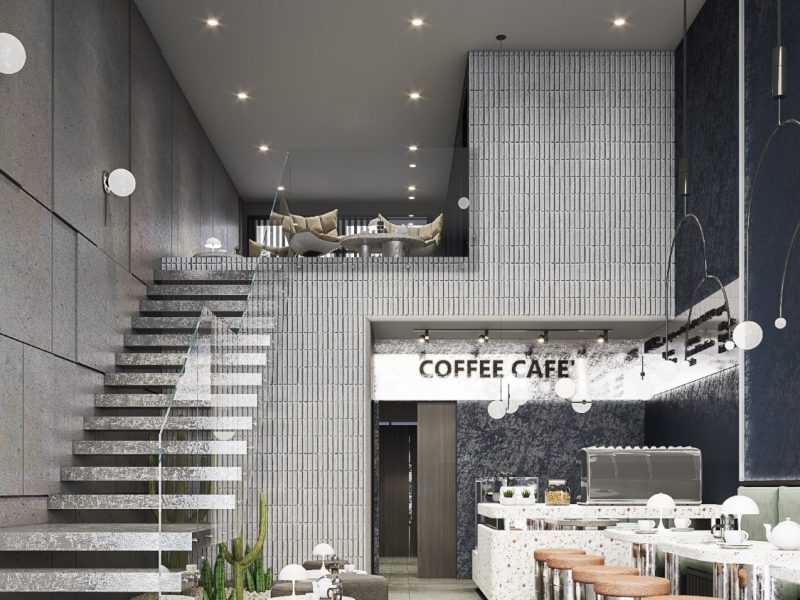
Utility area ranging 315.6 square meters with
5.5 meters width and 5.5 meters height.
3 and a Half- storey building for Commercial
(Business) and residential (Living).
4 Bedrooms with 4 Bathrooms and 2 car
garages (In front of the building)
Inspired Concept – COFFEE CAFÉ
The space in front of the shop with special
height and width can be designed as an eyecatching café. Furthermore, both sides can be
designed by details such as the Loft style for
the left side and your café identity for the
right side, especially you can decorate from
the ground to 5.4 meters height

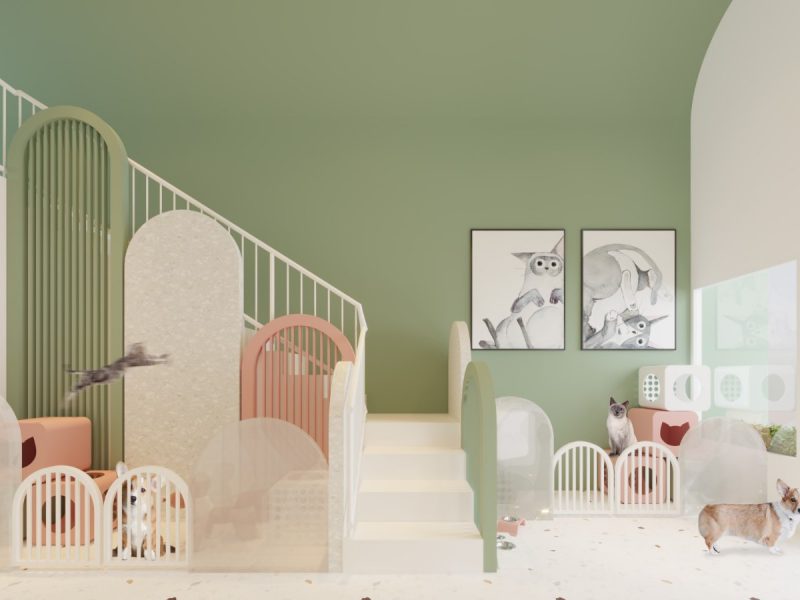
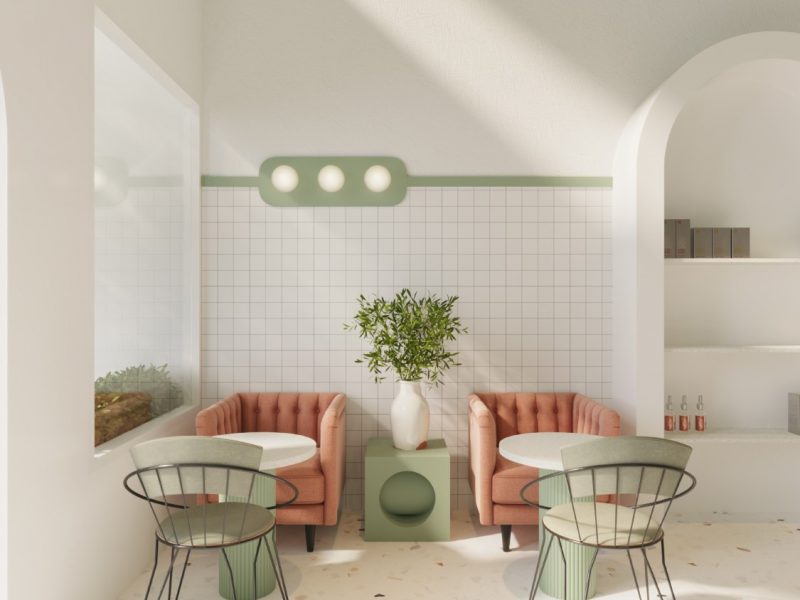
Utility area ranging 315.6 square meters with
5.5 meters width and 5.5 meters height.
3 and a Half- storey building for Commercial
(Business) and residential (Living).
4 Bedrooms with 4 Bathrooms and 2 car
garages (In front of the building).
Inspired Concept – Pet shop
The commercial area has a feel of space with plenty of natural light & ventilation. The handrail is designed from white grille. Fresh color schemes with hygienic feel
suitable for a Pet Shop, but sufficiently inviting to entice your guests to bring their pets for your service. The width
space of the building can be designed to guest welcoming zone or café for being the guest service while they’re waiting for their pets
The location of the project is next to Phet Kasem Road
Only 10 minutes driving from Hua Hin city, connected to the popular
tourist destinations such as Khao Tao Reservoir and Ratchaphakdi Park.
Can reach to Hua Hin and Pak Nam Pran in Pranburi district comfortably.
The location is the high expansion zone with potential commercial that is
suitable for various businesses.